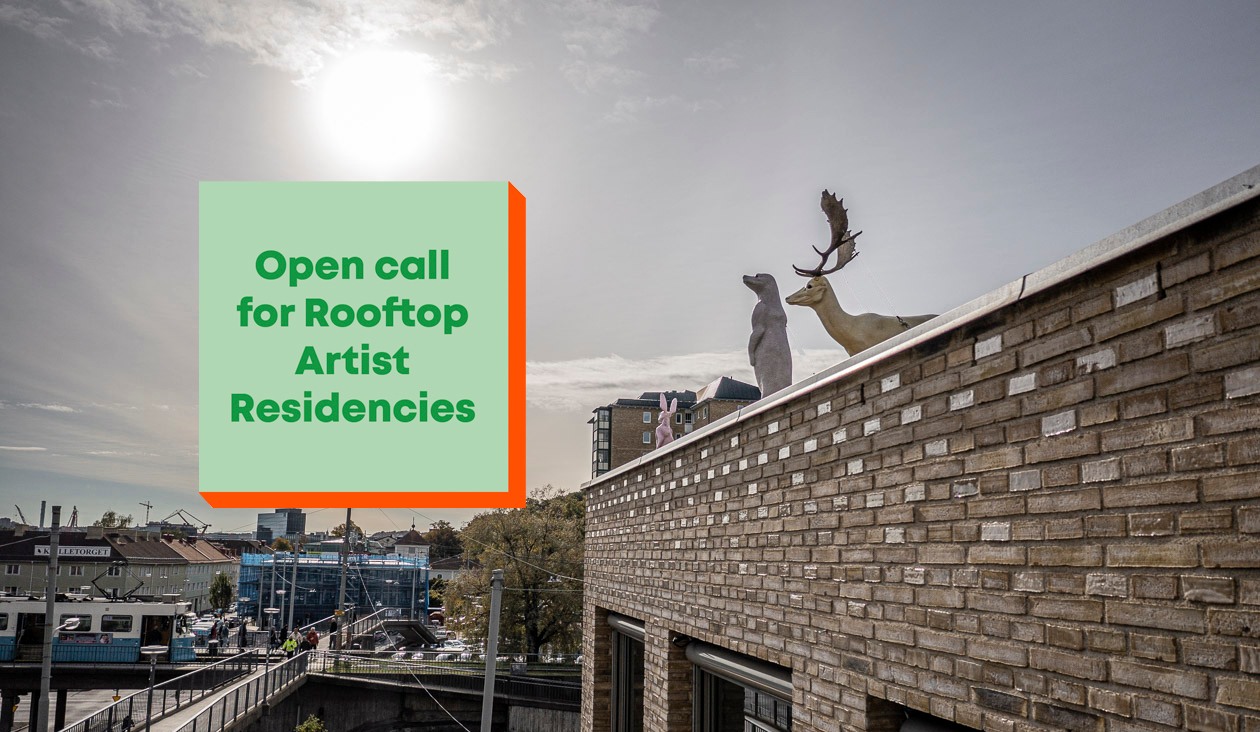
Info about the two rooftop artist residence in Gothenburg. Below you find information and pictures from Frölunda Culture Center – the building/rooftop that is the place for the recidenses.
Folkstaden and Urban Konst at Göteborg Konsthall host the residences together with – and at – Frölunda Kulturhus in the south east of Göteborg. The culture/community center houses library, arts and sports and is now refurbished with a complex rooftop: a landscape of meadows, greeneries, solar panels, and terrasses to be inaugurated publically in 2022. During the residency period the selected artists are invited to produce a new site-specific intervention/installation for this area.
Artistic disciplines desired: the two residences are open for visual artists and architects with an interest in urban topics with a critical and creative perspective on architecture, urban planning, cultural heritage, community spaces & public spaces.
Link to website: ECRN, European Creative Rooftop Network https://ecrn.city/open-call-for-rooftop-artist-residencies/
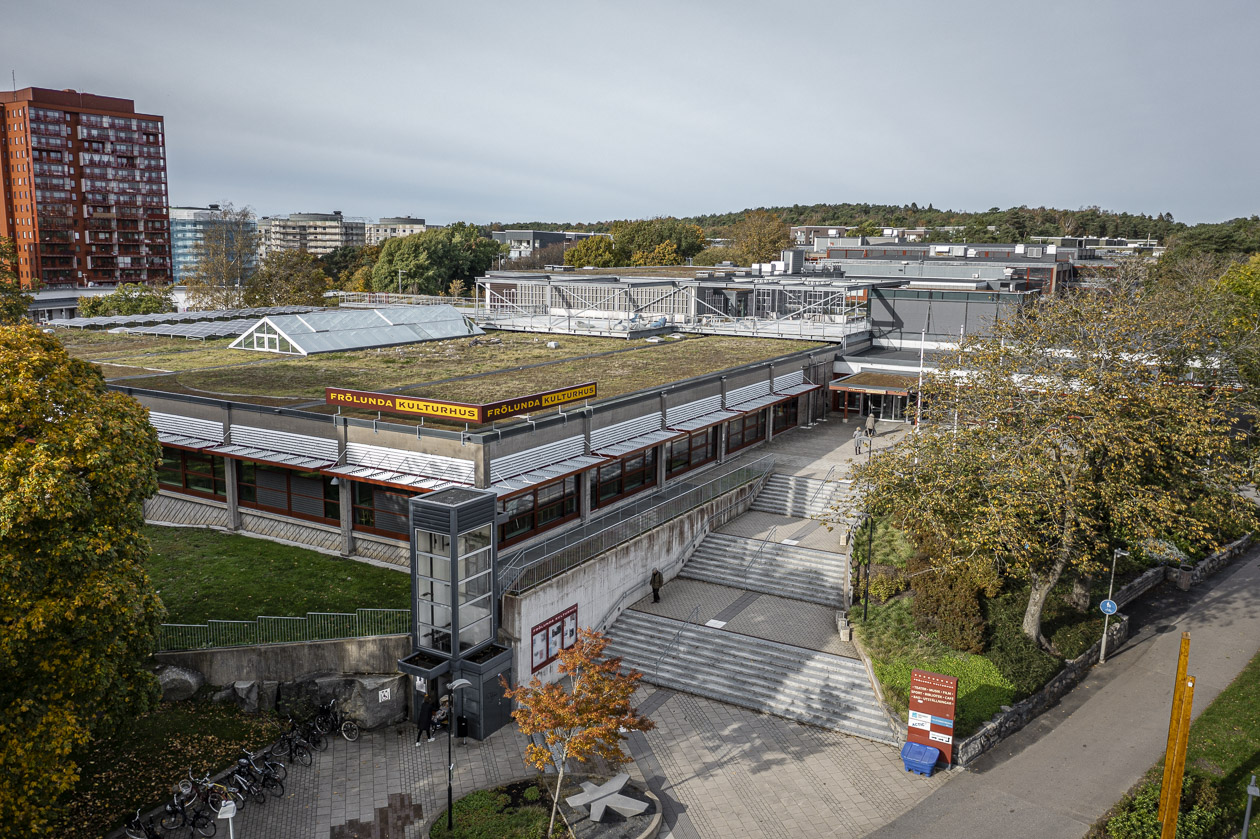 Stairs up to the entrance of Frölunda Culture Center and the new green rooftop. View from south east.
Stairs up to the entrance of Frölunda Culture Center and the new green rooftop. View from south east.
Frölunda Kulturhus
Frölunda Kulturhus is located in Västra Frölunda, a stone’s throw from the shopping center Frölunda square and next door to Positivparken, which is a fairly large green area with, among other things, an outdoor gym, park stage and staffed playground.
Kulturhuset was inaugurated in 1980 and has since run a diverse business. The special thing about Frölunda Kulturhus is that there is, in addition to libraries and cultural activities for all ages, also a swimming pool, as well as a gym and sports halls. Café Kultan (the culture house was called / is called ”Kultan” by visitors) is the culture house’s café, which has been run under its own auspices for some years. From the beginning, there was also a high school in the house, Frölundagymnasiet, which for a long time was one of Gothenburg’s largest high schools for the number of students. With the free choice of school, the number of students gradually decreased and in 2010 the business had to be closed down – Sweden’s focus on privatization of the school system put an end to Frölundagymnasiet.
When the building turned 40 the vast flat roof was not just renovated but refurbished with several types of greeneries, storm water retention, solar panels, stairs and elevator to public terrasses. The flying wildlife was the first to inhabit the new roof. Now, post pandemic, it’s time for us humans.
History of Frölunda Kulturhus
Frölunda Kulturhus is very much a result of 1970s cultural policy; culture would not only be a matter for the city center but would enter into people’s living environments, into everyday life. In a municipal preparation, KUB69, which was adopted by the municipal board in 1973, it is said that cultural policy should promote mental and physical health, social justice and create conditions for free information and debate. The preparation pointed to the cultural disparity of the cultural audience, almost ”uncultured outer areas” and also the difficult situation of cultural workers. For the national cultural policy, the 1974 culture bill had a great impact for a long time. Key concepts in the bill were freedom of expression, decentralization, equality, artistic renewal and care of cultural heritage.
The bill had a wording to ”counteract the negative effects of commercialism” something that caused political disagreement (until a new culture bill was presented and hammered out in 2009).
The need for a high school and a library in the growing area was a strong contributor to the creation of the culture house. (Kulturhuset’s largest activity room for concerts, cinemas, theater performances, etc., the Great Hall, also functioned as Frölunda High School’s auditorium and writing hall). This, together with the municipal political decision to bring the culture to the outer areas of the city as well, led to the culture house being built in the end. After many years of planning, the culture house was inaugurated in March 1980.
The place where the culture house was built was popularly called ”Glasberget” and was a gathering place for the alcoholics of the time. The mountain is said to have been full of broken glass after beer and liquor bottles. The architect John Snis was commissioned to design the culture house and his vision was that the house would shine as a friendly and inviting lantern on the mountain and spread its light over the surroundings. Snis wanted visitors to experience the proximity to what is outside the house. The contact with the outside also makes it easy to orientate oneself in the building, whose long indoor pedestrian streets run at an angle through the house.
1% of the culture house’s construction cost was set aside for artistic decoration. Visitors can go on their own art walk in the house and see the works of art that still feel relevant today.
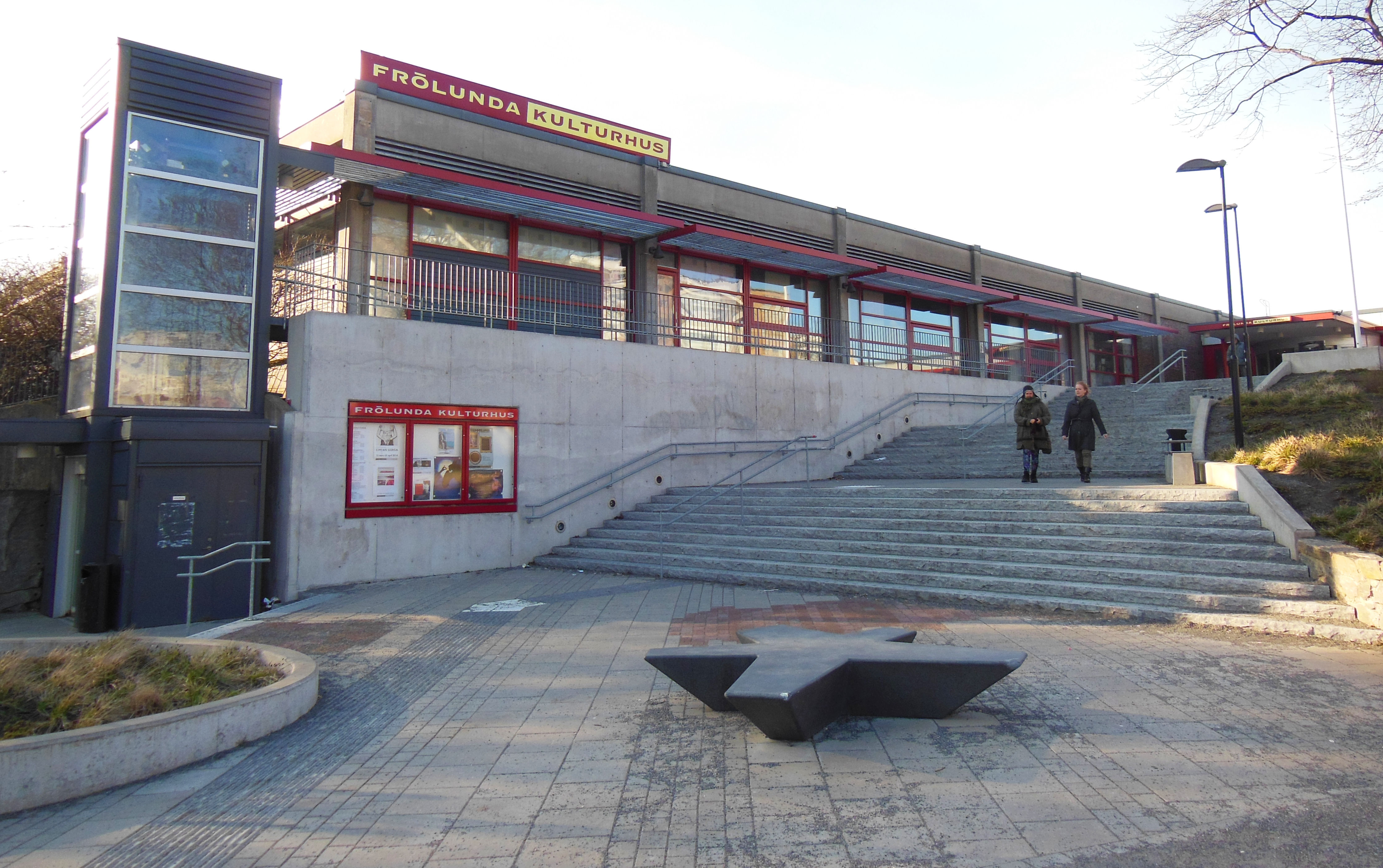
Program activities
Kulturhuset’s program activities have for over 40 years offered theater and dance performances, concerts, lectures, exhibitions, cinema and various forms of creative activity for all ages.
The activities at the culture house have always been open to inquiries from artists, performers, associations and more, who want to show or perform something in the house’s premises. Both amateurs and professionals are welcome. This is part of the culture house’s core business and the producers for the program business contribute with their professionalism. Kulturhuset’s different parts of the business have always collaborated with each other and collaborated on different programs and themes.
The culture house also has a national figure center that organizes an international figure festival every two years. Attached to the center is a reference library for puppet and puppet theater.
In the old bamba room, Frölunda High School’s former student canteen, a project is currently being run with the support of the General Heritage Fund, La Bamba. The target group for the project is older, + 65. Creative workshops, IT knowledge, singing, musical entertainment and lectures, relevant to the target group, are the project’s activities.
Frölunda library, which is located just inside the main entrance to the culture house, is the second largest municipal library in Gothenburg. Here are rich opportunities for everyone who seeks knowledge and entertainment. Books in all forms for children, young people and adults, newspapers and magazines, public computers, videos, reading and writing rooms, language cafés and special media aimed at different groups with disabilities are available. The library also has its own program activities.
The newest thing about the culture house is the green roof with different biotopes, solar cells and a large roof terrace that will be the house’s new outdoor arena for cultural programs, and more. The roof offers a fantastic view of Frölunda’s architecture and green areas.
Kulturhuset is a meeting place for all forms of culture and for all ages. It is a lively and welcoming place, with a lot of activities and people in motion. It is also a living room for those who just want to soften for a while, here you can sit down and do nothing.
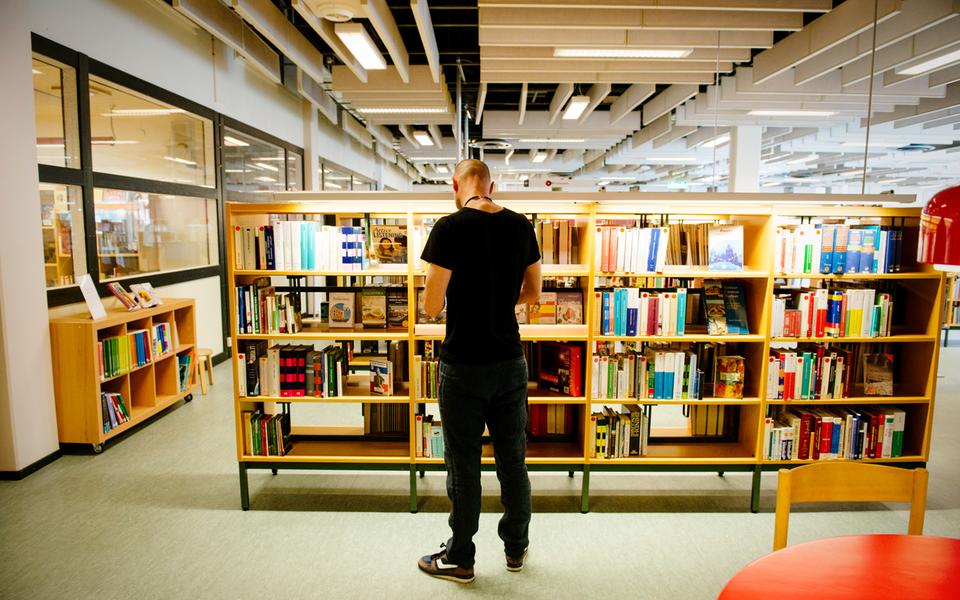
Library at Frölunda Culture Center
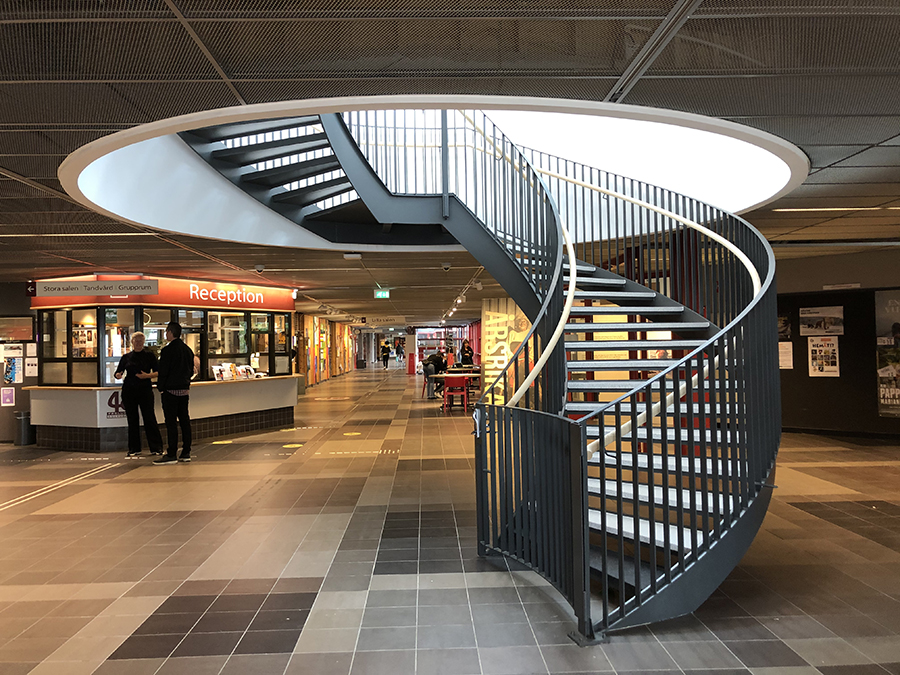
Entrance Hall and stairs to the rooftop
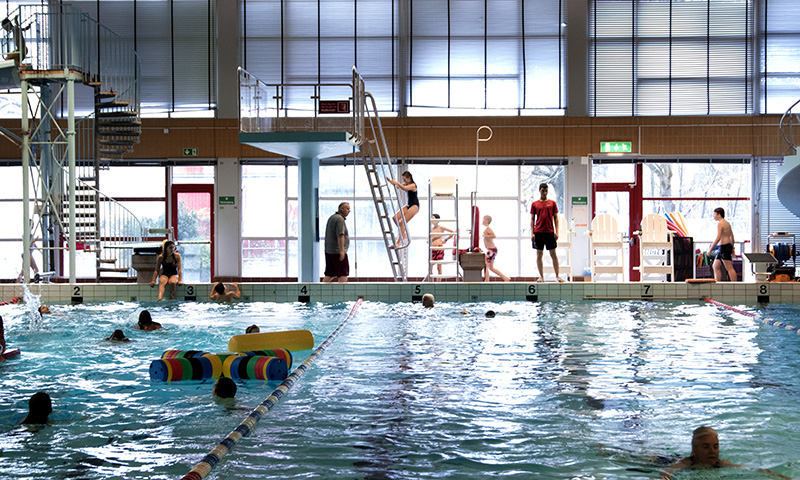
The Västra Frölunda area and the Frölunda district
Frölunda Kulturhus is located in the western parts of Gothenburg, in the postcode area Västra Frölunda, which until 1945 was its own municipality. Västra Frölunda consists of several districts. Kulturhuset is located in the district Frölunda which is close to the coast in an area that until the end of the 1950s was agricultural. An estimated 17,000 people live in Frölunda today. There are over 100,000 people living in the whole of Västra Frölunda.
The culture house is located on a rocky hill in central Frölunda. The first farms in Sweden were often established on rocky mountains because the land there was nutritious and easy to cultivate, and along the edge around the hill of the culture house was previously a number of smaller farms that made up Ekebäck’s village. The farms remained until construction began on multi-family houses in the early 1960s. Today, only one house remains from what was
Ekebäck’s village, and it is located right next to the culture house.
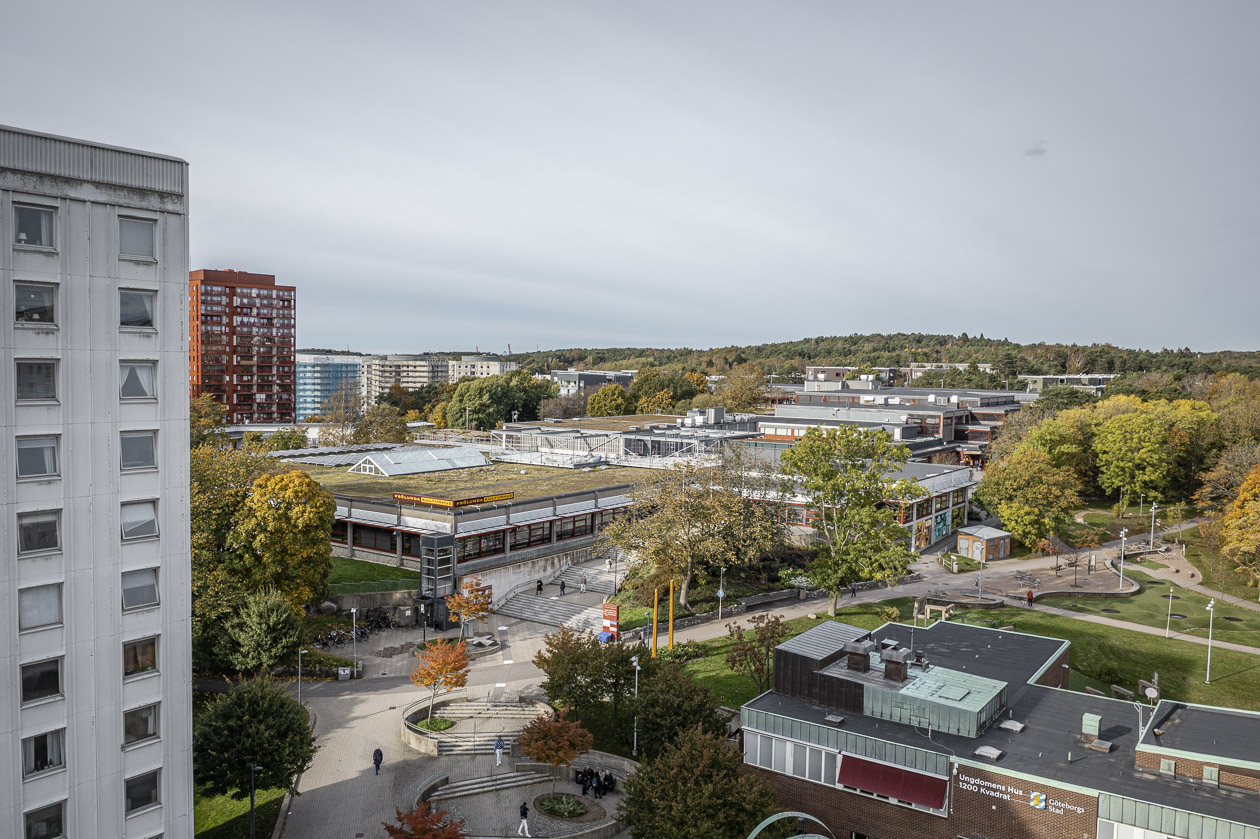
View from sout east near the Frölunda Square and the shopping center.
Past history
People probably came to the area in Västra Frölunda relatively soon after the last ice age ended. 8,000 years ago, the area was a leafy place rich in fish and animals to hunt.
Agriculture and animal husbandry came to Sweden and Frölunda about 5,000 years ago. Remains from both hunting communities and early agricultural communities have been found in the surroundings.
There are also tombs left from ancient times in the form of burial mounds and other graves. Remains from an ancient castle from the Iron Age (500 BC – 1050 AD) are found at a height only 700 meters from the culture house.
Over time, the villages in the area grew, largely due to the fact that it was so fertile and that the fishing was good. Västra Frölunda has been in both Swedish and Danish ownership. Many wars took place in the border areas and the area has, until the peace in Roskilde in 1658, been a place for battles and ravages. The troops plundered the inhabitants and it was common for the armed forces to use the tactics of the scorched earth, which periodically made it difficult to live in the area. Many were forced to leave their farms and seek refuge elsewhere. But it was not just misery in the past. During the herring fishing periods, for example, which have come at regular intervals, the area has been rich. The unmistakable stench from the trancokerier are said to have been heavy over the villages, but the income was large. Fishing has long been an important source of income for the population.
For a long time, the land in Västra Frölunda was covered by oak forests. But oak was something that the Crown needed, among other things, to build warships and buildings, but also for firewood. Finally, sometime in the 17th century, the forests were completely cut down. In older photographs from Frölunda, you can see that the hills in the area are only sparsely vegetated, mainly with low bushes. At the end of the 19th century, a replanting of the felled forests throughout Sweden began. Today, there are plenty of lush natural areas very close to the culture house.
20th century
As early as the early 20th century, the city of Gothenburg began to look towards Västra Frölunda. Plans to build the city to the west began to take shape. The idea of building a new and modern district in Frölunda had already started when the district became part of Gothenburg. After the Second World War, Gothenburg developed as an industrial city. The port is growing, the shipbuilding industry and companies such as SKF and Volvo are expanding. The future looked bright, but the housing shortage was great and the standard of housing was low. In order to get land for housing, Västra Frölunda was incorporated in 1945. Better-off people wanted to belong to Gothenburg and pushed to become part of the city, while fishermen and farmers wanted Västra Frölunda to continue as its own municipality. The former were more and won when there was a vote to join or not to join Gothenburg. Much of the agricultural land in Frölunda was soon expropriated by Gothenburg. Opposition to this was strong from the farmers, and the payment for the land was often low. There are many stories of how desperately the farmers fought against the expropriations. At the end of the 1940s, the town planning director, Tage William-Olsson, outlined a plan for Frölunda. It shows a building that has been carefully adapted to the landscape. On a sketch that is preserved goes cows among the high-rise buildings with preserved agriculture among point and panel houses. But the master plan for Gothenburg, which came in 1959, does not follow those ideas. Instead, more is invested in car roads and a large shopping center in the middle than in maintaining agriculture. The focus was probably on the United States and the idea was that all families would own their own car. During the early 1960s, Frölunda was expanded into a modern, well-planned and orderly outer area. The district’s location by the sea and the proximity to central Gothenburg, with excellent public transport, has made it an attractive district to live in. The large shopping center, Frölunda square, may also contribute to many wanting to live in Frölunda.
Growth after the Second World War was great and allowed for a number of social reforms and raising the standard of living. Sickness, unemployment and poverty would be eliminated, among other things, through extensive housing construction. The period after the Second World War and up to the oil crisis in 1974 was characterized by stable growth without major economic crises and with steady inflation. It was decided that a very large number of homes would be built per year to remedy the current housing shortage, abolish overcrowding and raise the housing standard. The residential areas that were built were often planned with commercial and community services, public transport, recreational facilities, cinema, workplaces, schools and even churches.
Everything in Frölunda was not completed at once. That it took time before public transport worked well was a problem for the newcomers. But the move from central Gothenburg with small outdated and worn apartments that were heated with coal or gas, without hot water, laundry, and with shared outdoor toilet in the yard, to a brand new and modern apartment in Frölunda meant a big positive change for most people.
The variety of 1960s buildings in Frölunda is large with many shape experiments such as star-shaped and concave houses. The build quality is often high and the variations in material selection externally are large. The houses are located and built based on the idea that everyone should have a good view and that daylight should enter the apartments from preferably more than one direction. The majority of the houses are point houses and panel houses from three to twelve storeys high. House in the park is the basic idea, but with the increasing motoring, there were also several major thoroughfares straight through the area. Car-free walkways, subways, footbridges, motorways and parking lots were built at the homes.
Large parts of the traditional folkhem policy, such as the active social housing policy, has undergone major changes since the 1980s and the question is if it’s to be phased out completely.
Present
Since the turn of the millennium, many new residential buildings have been built in Frölunda. There is a shortage of land in Gothenburg and in Frölunda the densification is great. The newly built buildings are creeping ever closer to each other and also the original 60’s buildings with the result that the city planners ’and architects’ original visions of light and space for the residents have more or less been erased.
With the current housing policy, there is also a gentrification of the area. If a tenant moves out of a rental apartment, the apartment is immediately renovated, with the result that the rent is then increased, perhaps even doubled. Most of the houses being built in the area are now condominiums and a small number of rental apartments. The latter then with very high rents. The current political government in Gothenburg is working for a sale of the public housing (Allmännyttan), ie the municipally owned housing companies, to private property owners or alternatively converted into condominiums. As a result, many who have lived in their apartment for many decades are now forced to leave their homes. Even during the previous political rule, there was some sale of the public utility to private interests, including venture capital companies. The housing shortage in Gothenburg is now again great and more and more people are finding it difficult to afford their own housing.
The commercial service has also been expanded. The large indoor square, Frölunda square, which was inaugurated in 1966, has been expanded and changed. Frölunda’s varied 60s architecture has been considered worthy of preservation and cherish. How it is with it now is difficult to say anything about. With densification, demolition / threat of demolition of interesting architecture and with new in terms of alien houses sandwiched on small areas, the area’s total architectural value may not be so high anymore.
From the time that the modern Frölunda began to be built more than 60 years ago, the turns have sometimes been taken when it comes to both the city plan and the architecture. There are also occasional examples of the newly built houses also having an interesting design. A small residential area, Äppelträdgården (apple orchard), won the Swedish Architects’ Housing Award 2011 for its architecture. But architecture, urban planning and a culture house can not erase that the Frölunda / Tynnered area is strongly segregated. For many years, social and economic injustice and inequality as well as psychosocial ill-health have been evident in the area.
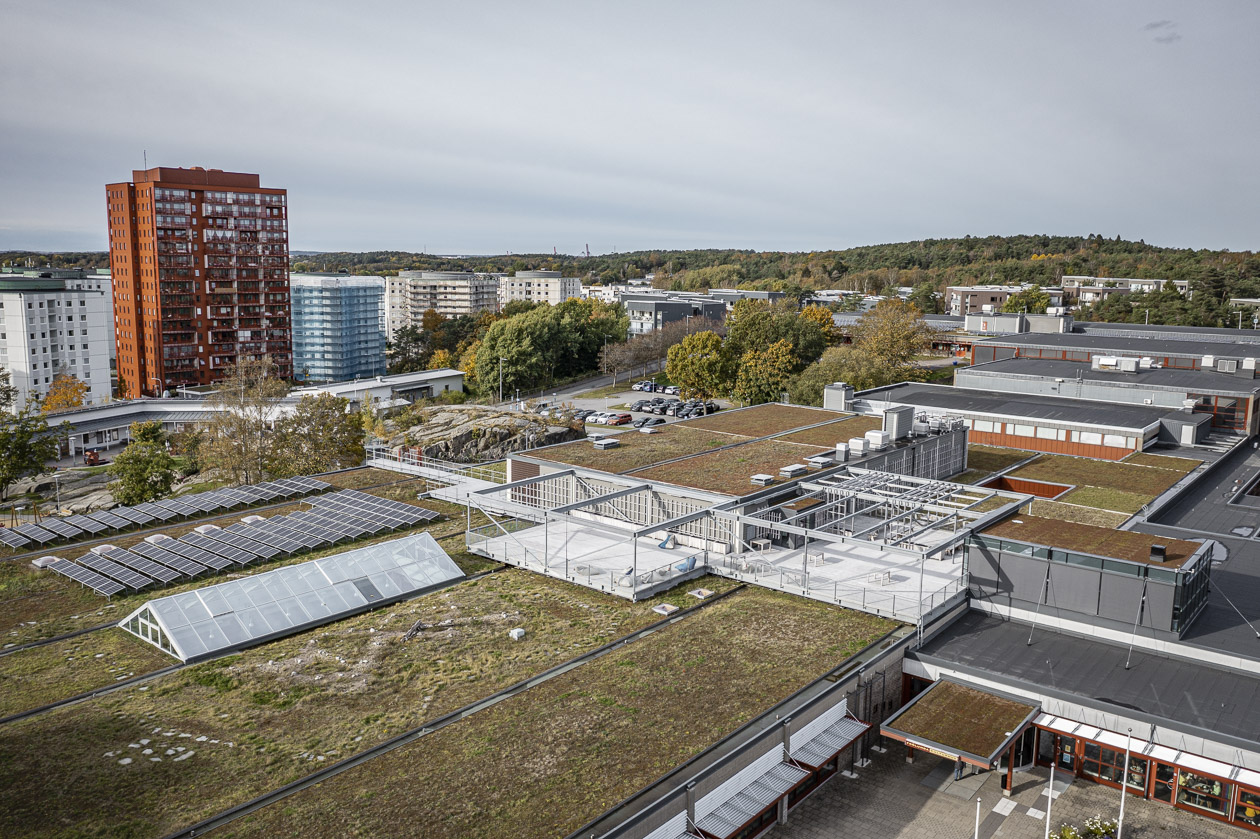
Frölunda Culture Center – the new rooftop with the public roof terrace, solar panels and green roof areas View from south east.
Frölunda Culture Center – rooftop. View from north east.
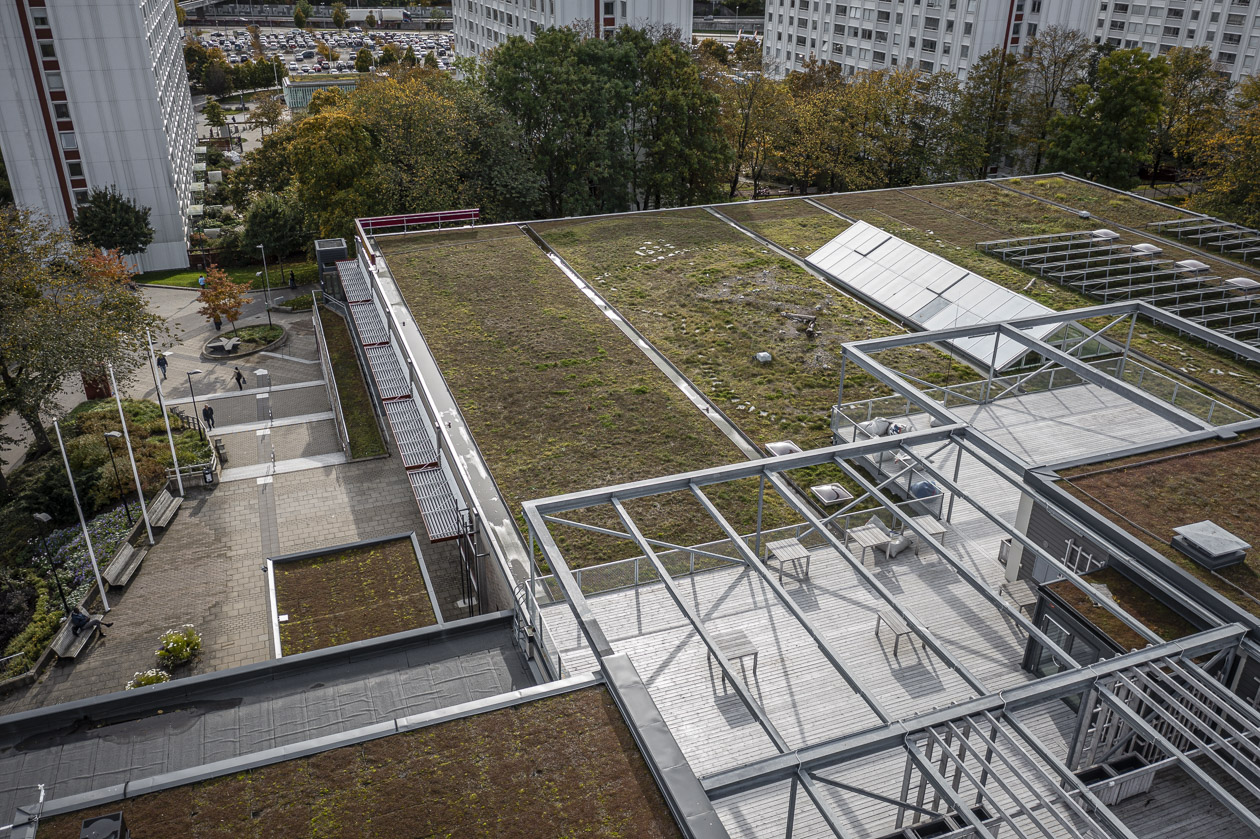
Frölunda Culture Center – rooftop. View from north east.

![]()
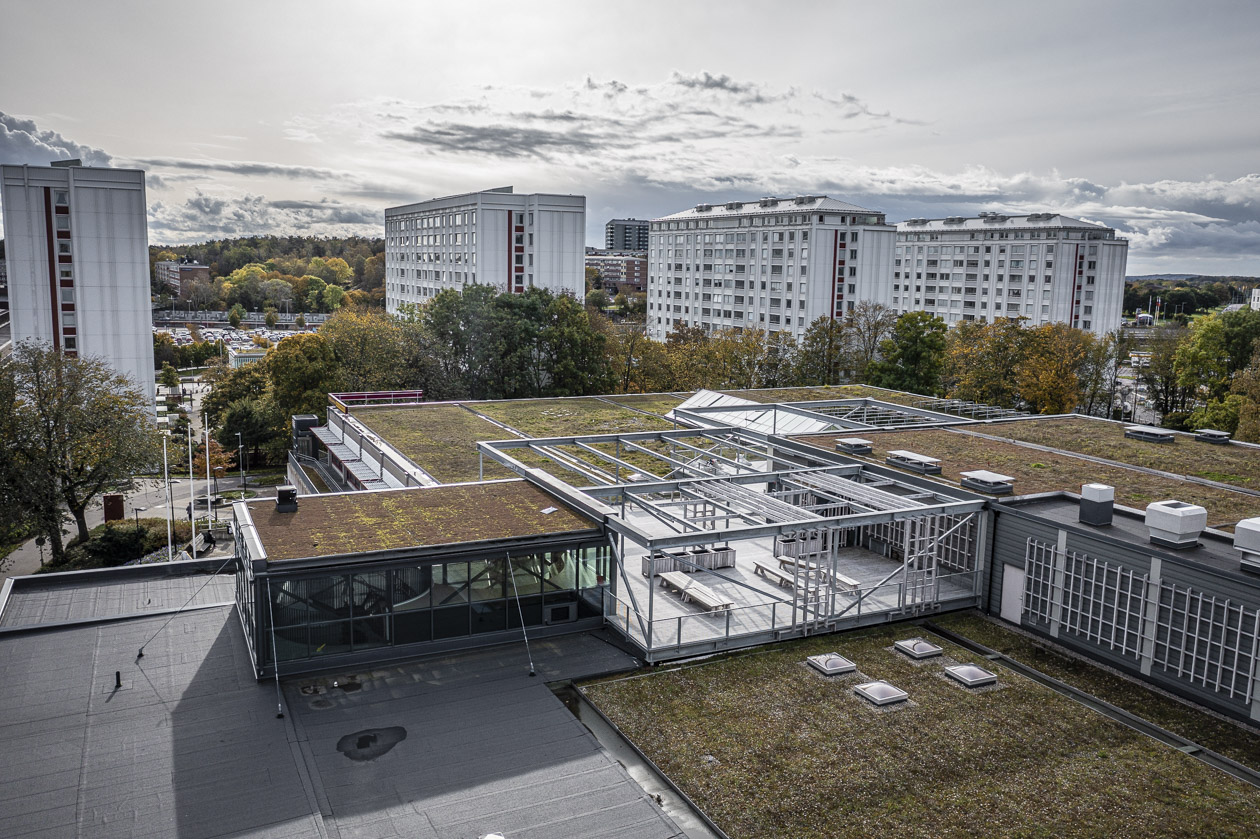
Reply